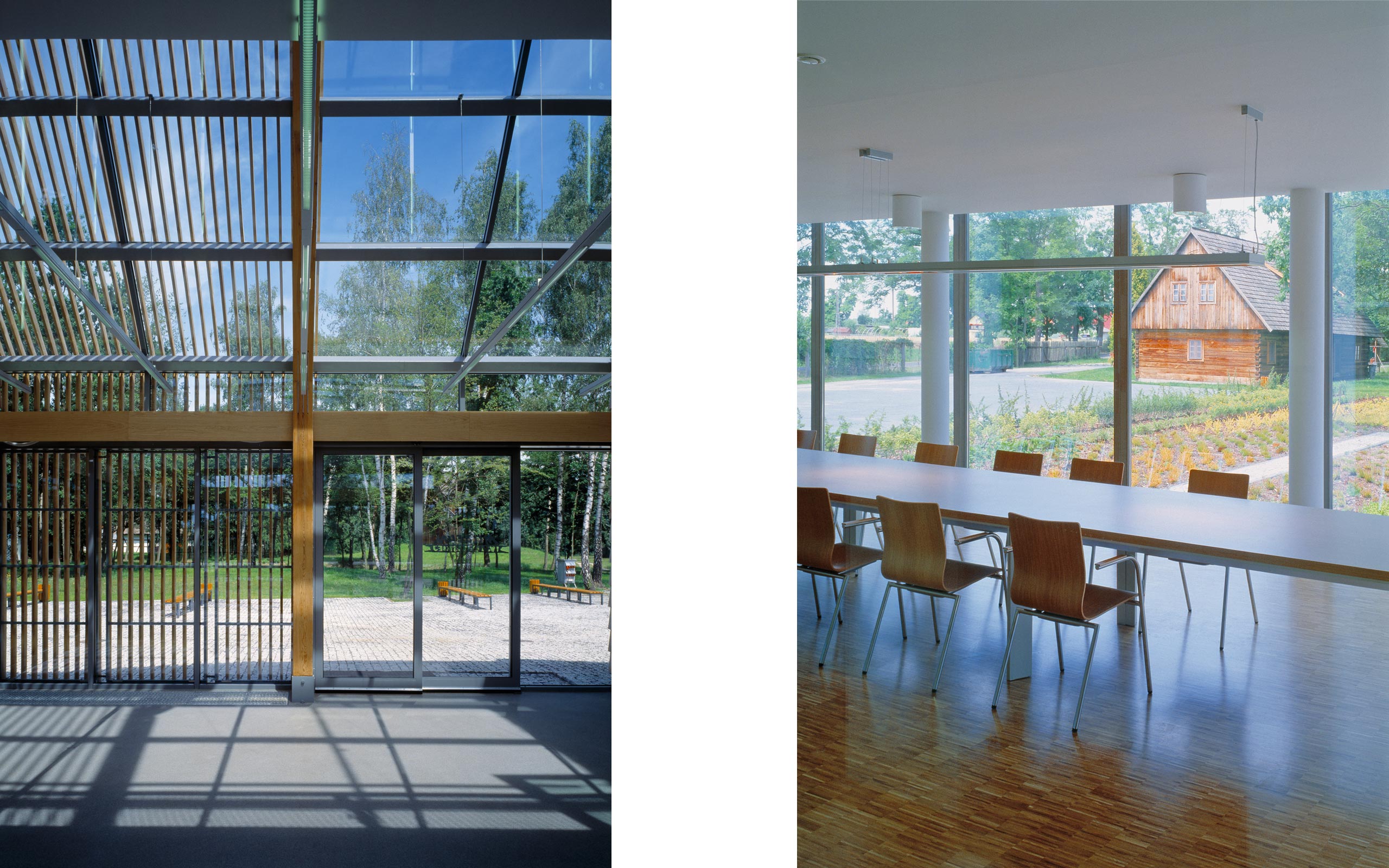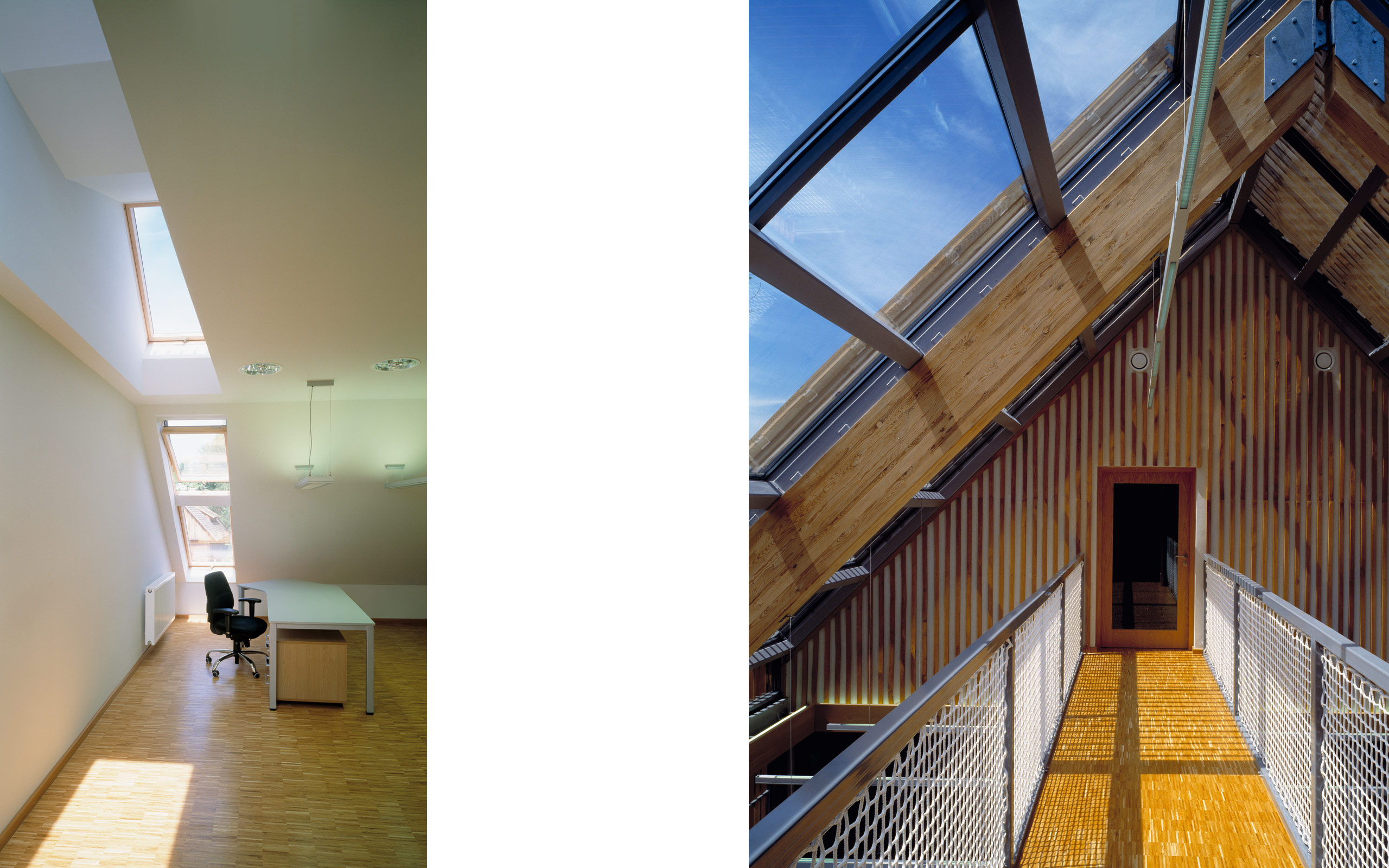Muzeum Wsi Opolskiej















Budynek administracyjno - recepcyjny Muzeum Wsi Opolskiej
Teren parku etnograficznego Muzeum Wsi Opolskiej potraktowaliśmy jako założenie kompozycyjne, w którym najważniejsze są jego walory przestrzenne i edukacyjne. Nowy budynek muzeum uzupełnia i kontynuuje istniejący układ zabudowy. Nawiązuje również do tradycyjnego charakteru architektury parku kompozycją i proporcjami bryły, zastosowanymi materiałami oraz rozwiązaniem funkcjonalnym wnętrza.
W koncepcji przyjęto zasadę rozwiązania budynku i jego najbliższego otoczenia w oparciu o dwa główne, prostopadłe do siebie kierunki.
Budynek administracyjno – recepcyjny zlokalizowano na kierunku wschód – zachód.
W koncepcji jest to kierunek symbolizujący tradycję i nawiązanie do historycznego charakteru muzeum.
Na kierunku północ – południe oparte są nowe elementy zagospodarowania terenu. Linie, będące kontynuacją podziałów elewacji, wyznaczają plac przed budynkiem, wydzielony parking, wewnętrzne podwórze, podziały posadzki.
Definiują również kształty ogrodów oraz elementów małej architektury, w terenie w sposób naturalny zatrzymuje je rozlewisko.
Bryła budynku nawiązuje kształtem do historycznych form wiejskiej zabudowy w rejonie Śląska Opolskiego. Podstawowy rzut budynku mieszkalnego - izba biała i izba czarna przedzielone sienią - znajduje swoje odzwierciedlenie w koncepcji nowego obiektu.
Sień staje się holem wejściowym, oddzielającym część ogólnodostępną (izba biała) od części przeznaczonej dla pracowników (izba czarna).
Sala konferencyjno - wystawiennicza oraz sala narad symbolizują komory - miejsce przechowywania rzeczy cennych - wiedzy.
Koncepcja elewacji powstała w wyniku nałożenia na siebie trzech warstw materiału. Podział elewacji zainspirowała klasyczna śląska stodoła z klepiskiem i sąsiekami, z drewnianymi wrotami na osi.
Rdzeń budynku stanowi współczesna konstrukcja, uzupełniona przeszkleniami, które wpuszczają światło do budynku. Największe z nich znajduje się nad głównym wejściem.
Następną warstwą elewacji jest drewno.
Tradycyjny materiał we współczesnym zastosowaniu – jako żaluzje chroniące wnętrze przed słońcem. Jest to jednocześnie ochrona przed intruzami po godzinach pracy muzeum. Żaluzje są ruchome, niektóre z nich otwierają się. Ma to wpływ na wygląd elewacji, która zmienia się w zależności od pogody.
Ostatnia warstwa – tradycyjny materiał pokrycia dachu – gont, nawiązuje do charakteru otaczającej architektury eksponowanej na terenie parku etnograficznego.
I Nagroda w konkursie i realizacja
Autorzy: Iwona Wilczek, Mariusz Tenczyński, Ewa Oglęcka, Jarosław Oglęcki
Konstrukcja: Edward Kotula, Mariusz Owsiak
Inwestor: Muzeum Wsi Opolskiej
Wykonawca: Energopol Trade Opole Spółka z o.o.
Projekt: 2005
Realizacja: 2006 - 2008
Powierzchnia użytkowa: 793 m2
Powierzchnia terenu: 13200 m2
Kubatura: 3680 m3
Fotografie: Wojciech Kryński
The museum is situated by the national road leading from the Opole downtown in the direction of Wroclaw, about 6 km from the city centre. We treated the area of the Opole Rural Museum ethnographic park as a composition foundation, in which its spatial and educational advantages are most important. The new building completes and extends the already existing building arrangement. It also refers to traditional character of the park architecture with its composition, block proportions, materials used and the interior functional plan. The area forming principle The rule of planning the building and its closest surroundings on the basis of two main, perpendicular directions was applied in the concept. The administration building is located along the east-west direction. In the concept, this is the direction symbolizing tradition and linkage to historical character of the museum. The new elements of area development are based along the north-south direction. The lines, which are continuation of elevation partition, determine the square in front of the building, the parkplace, the inner yard and the floor partition. They also define shapes of gardens and small architecture elements. In the area, the lines are naturally restrained by the board. The projection forming principle The building shape refers to historical forms of rural buildings in the Opole Silesia region. The basic projection of the dwelling building - the black and the white chambers, separated with a vestibule - reflects the new building concept. The vestibule becomes the entrance hall, separating the accessible part (the white chamber) from the staff-only part (the black chamber). The conference-exhibition hall and the consultation hall symbolize chambers - places for storing valuable objects - namely, the knowledge. The elevation forming principle The elevation concept was created as a result of putting three layers of material. The elevation partition was inspired with a typical Silesian barn with its threshing-floor and a wooden gate on an axle. The building pivot is a modern construction, completed with glassed elements, that let light into the building. The biggest of those elements is situated over the main entrance. Wood is the next part of the elevation. Traditional material is used in a modern way - for shutters protecting the interior from the sun light. It’s also a protection against intruders, when the museum is closed. The shutters are movable, some of them can be opened. It influences the elevation image that is changed depending on the weather. The last layer is a traditional roof coat materials a shake. It refers to the character of architectural surrounding.